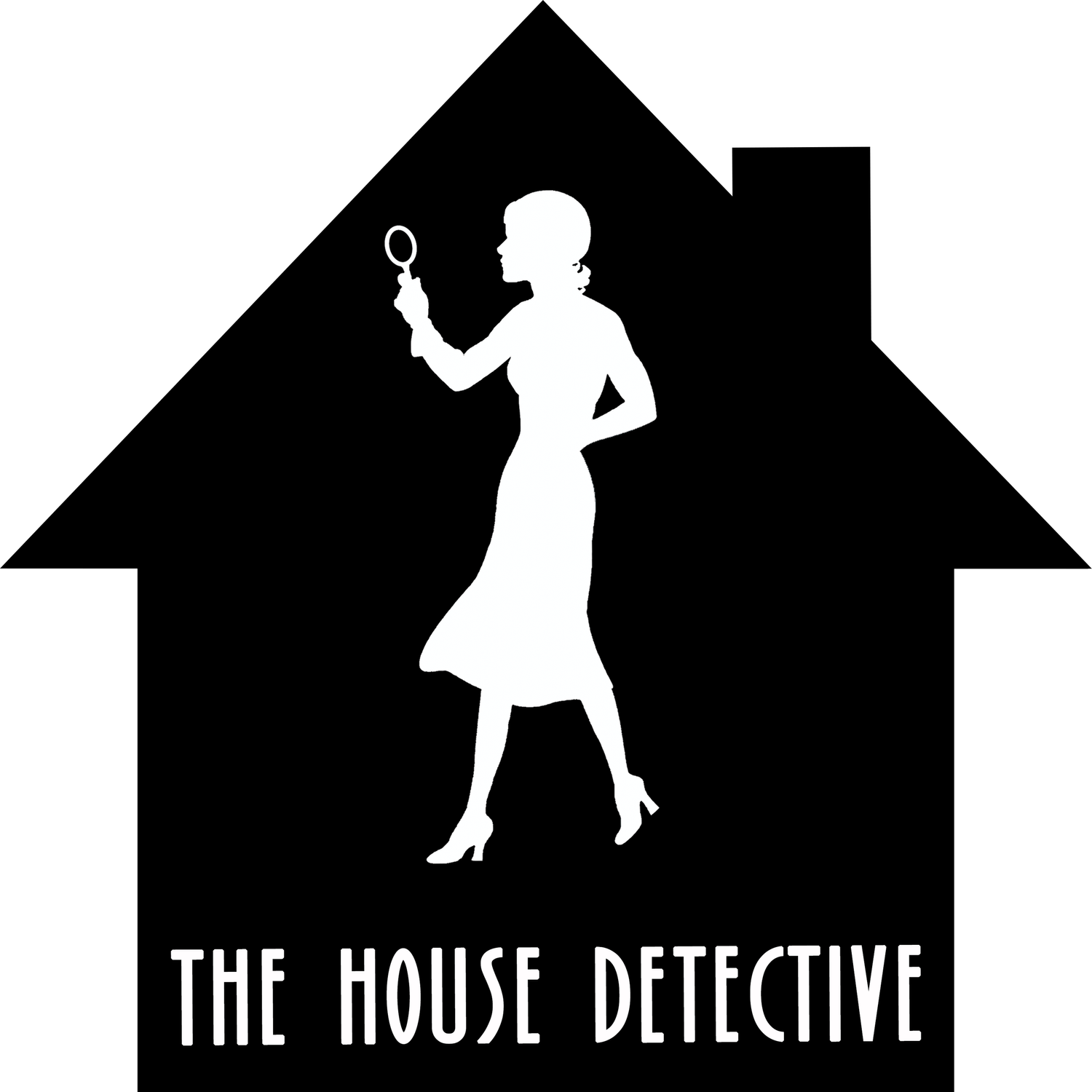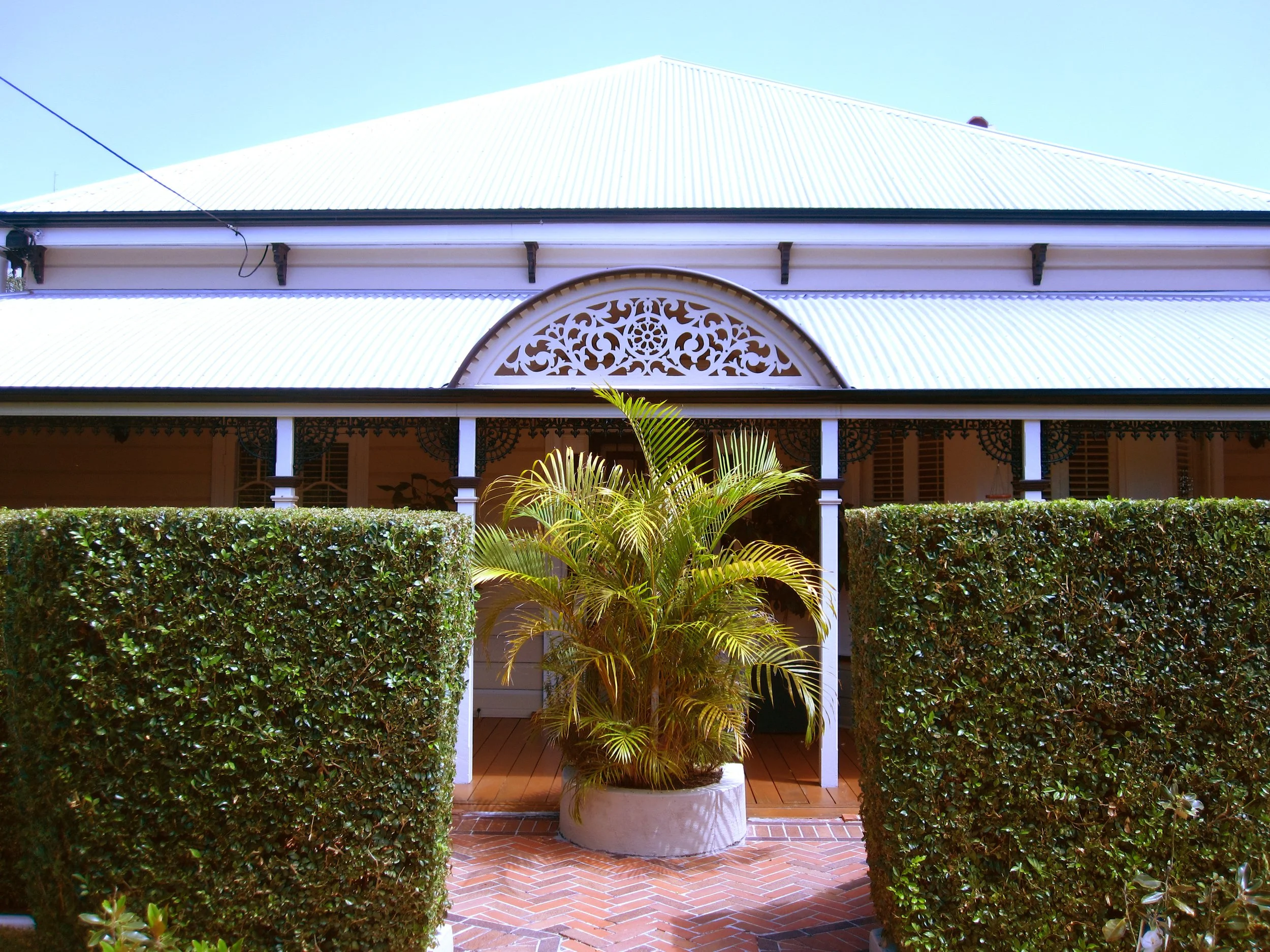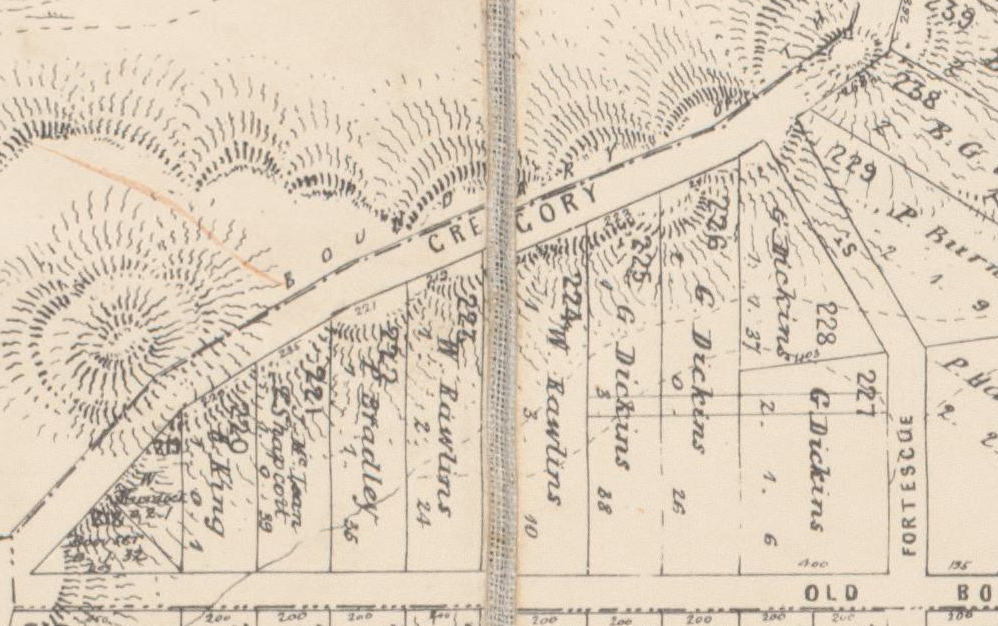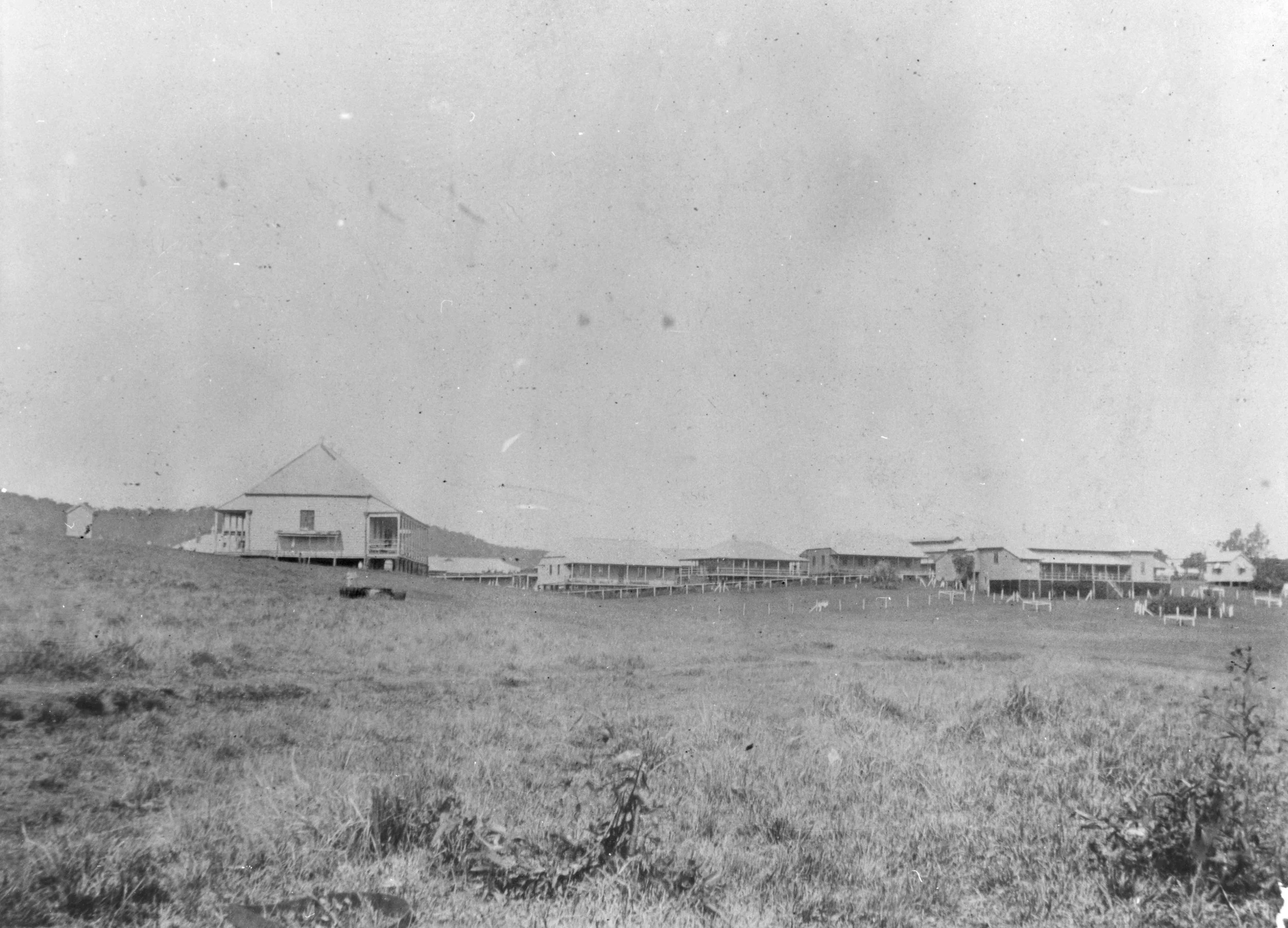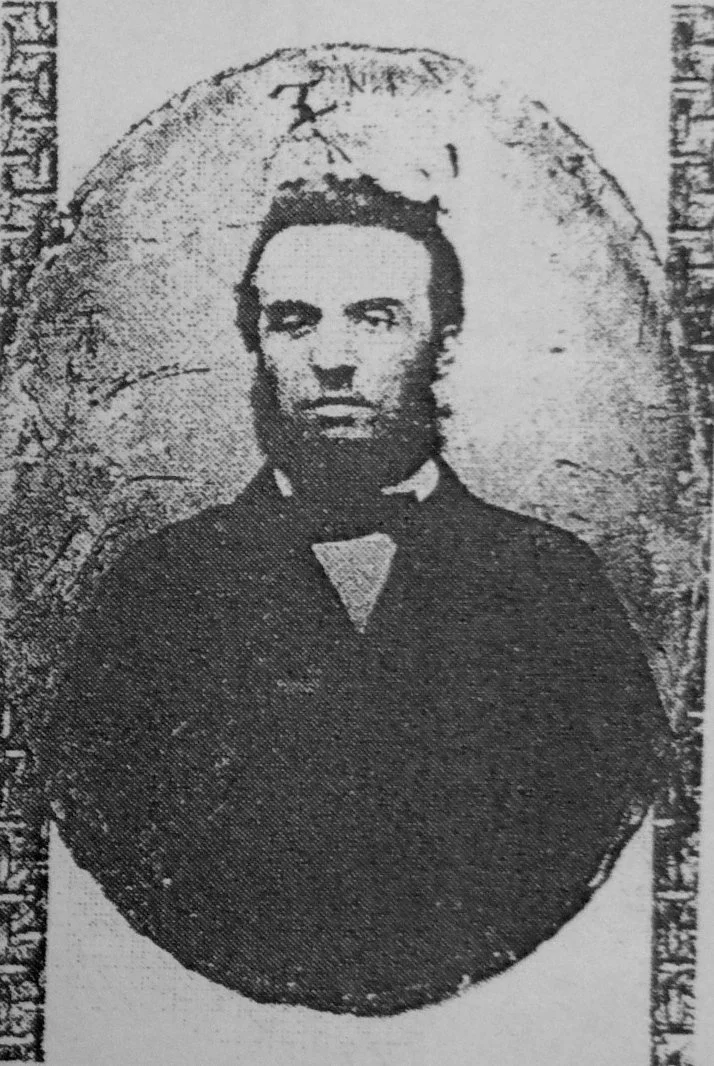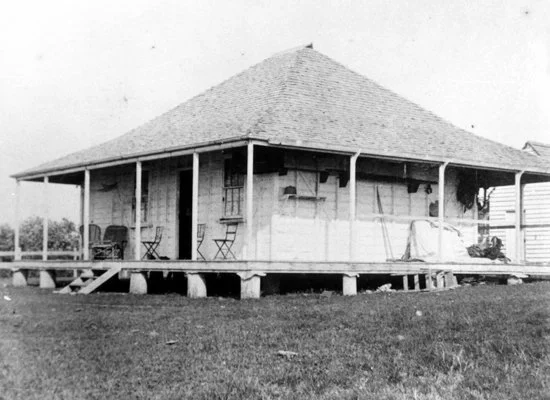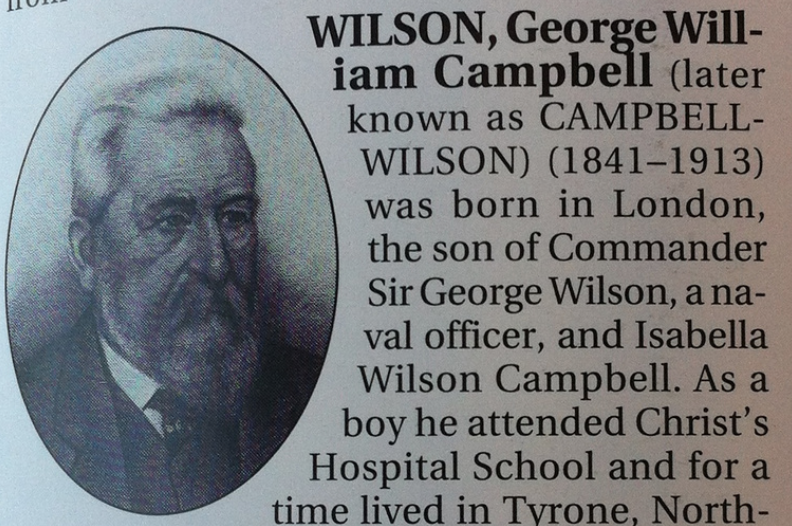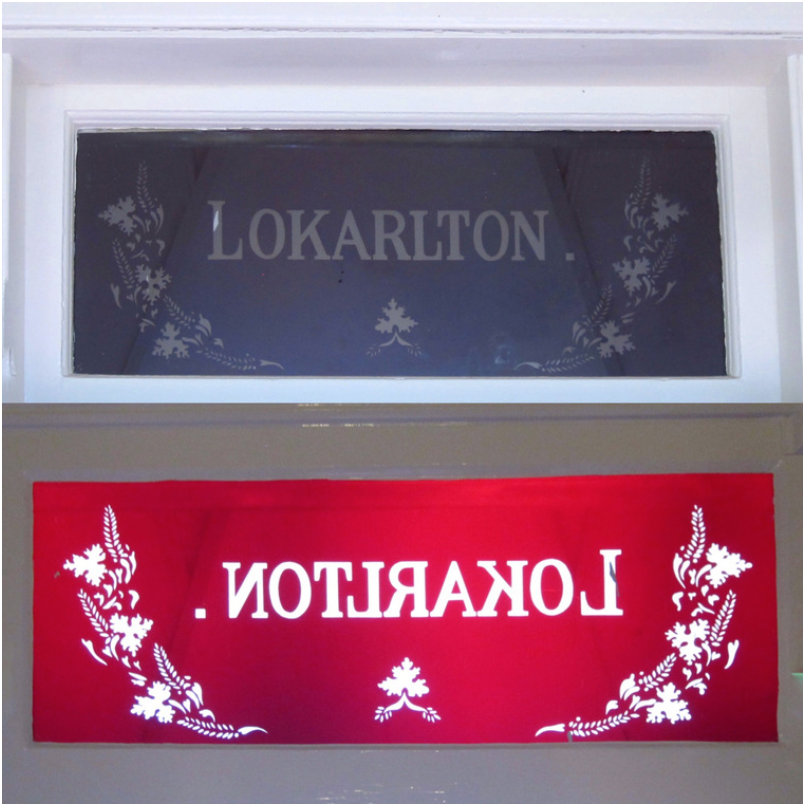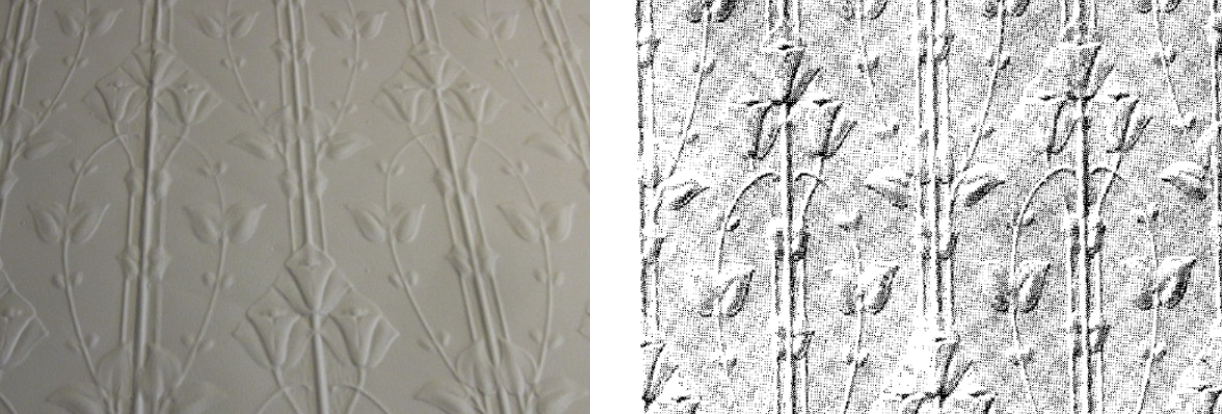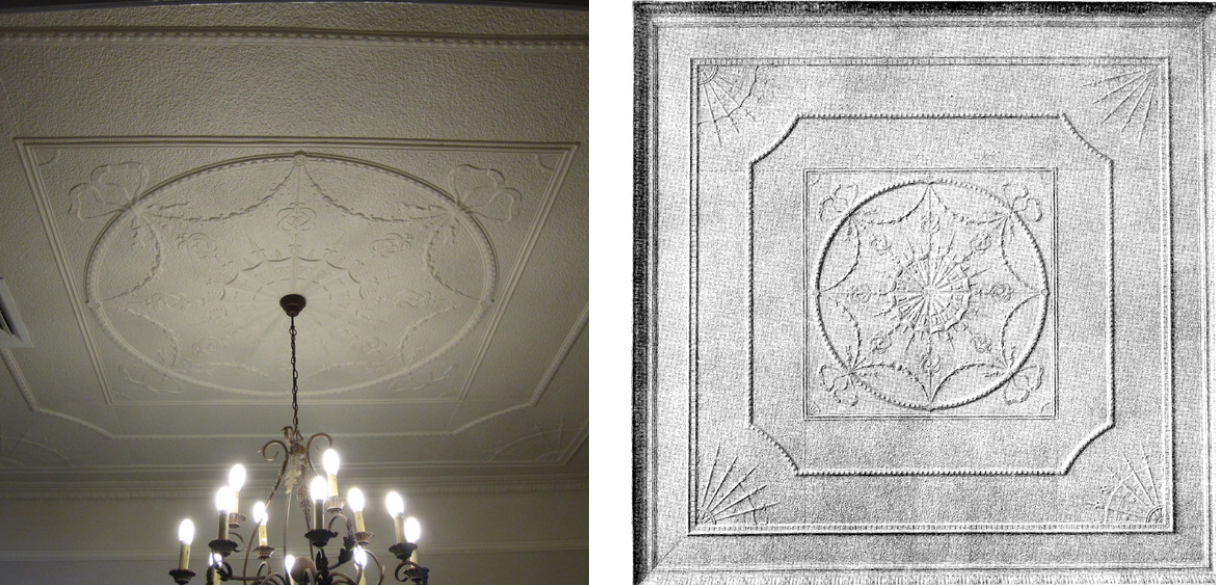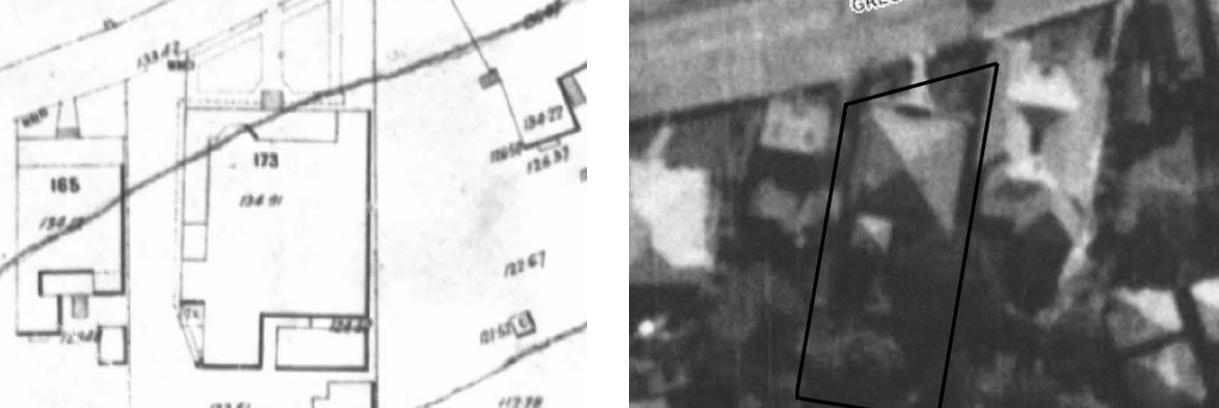LOKARLTON, SPRING HILL
THE LAND
Some of the earliest land purchases around Brisbane were made in the area just north of the main settlement area in what is now Spring Hill. In the early days of the Moreton Bay settlement, the area between Spring Hill and Fortitude Valley was known by the somewhat oxymoronic name of Valley Hill and remained covered in virgin forest. Early subdivision of the area in the 1850s saw the gazetting of Wickham and Gregory Terraces. Gregory Terrace was named after Queensland’s first Surveyor-General, Augustus C. Gregory and was the northern perimeter of Brisbane Town from 1859. The Spring Hill area was one of the first areas to have a reliable water supply in Brisbane, first from the natural spring that gave its name to the suburb and then from the reservoirs built behind the windmill on Wickham Terrace in 1871 and 1882. The area was also among the first to be connected to town water and sewerage, being reticulated by 1918. The large, vacant and swampy area of land north of Gregory Terrace was originally known as York’s Hollow. In the early days of Spring Hill, the area was used for brick making operations, with employees and their families also camping in the vicinity. The area was later gazetted as Victoria Park.
Map showing the extent of development in Brisbane by 1858, with Gregory Terrace the northern extent of the settlement in the top left of the map (Brisbane City Council Archives).
An Englishman named George Dickins [also spelt Dickens] appears to have taken advantage of these early land sales in what was then the Parish of North Brisbane, as on 27 December 1858, he purchased four adjacent portions. His portions were identified as Suburban Portions 225, 226, 227 and 228. These allotments lay within a triangular slice of land, bordered by Gregory Terrace and a large area of park lands to the north, Fortescue Street to the east and “Old Boundary Street” to the south. Portion 225 is the allotment that Lokarlton House now sits upon and originally measured one acre, three roods and 38 perches. This portion was purchased for £53 13s 3p.
Detail of 1858 map, showing Gregory Terrace allotments. Note the vacant land to the north, which was then known as York’s Hollow and now forms part of Victoria Park (Brisbane City Council Archives).
Detail of 1874 map of Brisbane Town, showing the four portions purchased by George Dickins in 1858 (National Library of Australia).
George Dickins was born in London around 1820 and travelled to Australia in 1849, arriving in Brisbane in May of that year. He was induced to come to “Cooksland” (Queensland), by John Dunmore Lang, under his immigration settlement scheme, wherein free land was granted on arrival in Australia, if you covered the cost of your passage. However, George later disputed Lang’s claims, stating instead that he promised free passage to Australia with a purchase of land. Either way, George and many others claimed never to have received their promised or purchased land. In George’s case he had paid 100 pounds for eighty acres, but was presumedly left to build a new life in Brisbane without this money or land. Regardless of this early set back, George seems to have done rather well for himself, owning a 36 perch lot on Edward Street by 1851 and purchasing the additional four allotments on Gregory Terrace by 1858.
It could not be conclusively established whether George Dickins actually lived on his land, however Dickens Street in Spring Hill (one end now Wedd Street) appears to have been named after him, as it is shown running through the middle of his original allotments in later maps. If Dickins did reside there, it was probably only for about five years, as he lived at, and held the licence for, the Royal George Hotel on Ann Street, from 1864. This hotel was the precursor to today’s pub of the same name, on the corner of Ann and Brunswick Streets in Fortitude Valley. In 1867, George appears to divest himself of some of his land investments, selling Subdivision 32 of Portion 225 to Robert Bulcock. George remains the hotel keeper at the Royal George Hotel until 1869, however by 1874, he is instead listed as a butcher on Ann Street.
Detail of 1863 map of Brisbane, showing Dickens Street now running through Dickins’ original allotments
The Royal George Hotel in Fortitude Valley in 1876. George Dickins was the hotel keeper of this establishment between 1864 and 1869 (State Library of Queensland).
Very little information is known about Dickins’ life over the following decade, until he is admitted to the Dunwich Benevolent Asylum on 19 August 1886. The Dunwich Benevolent Asylum was a public institution which provided accommodation for the elderly and poor. It was located at the old Quarantine Station site on North Stradbroke Island in Moreton Bay. It may also have housed terminally ill patients, or those that could not afford medical care, as George had been an outpatient at the Brisbane Hospital for five months and his admission form states that he had cancer. His admission form also states that he has no property or cash at his time of admission. George died of “sarcoma of sublingual glands” less than a month after he was admitted and was buried in Dunwich Cemetery the following day, on 9 September 1886.
The Dunwich Benevolent Asylum, where George Dickins died in 1886 (State Library of Queensland).
Robert Bulcock, who purchased the current sized allotment (35 Perches) from Dickins in 1867, appears to have held onto the land as an investment. Bulcock was born in Lancashire in England in 1832, married Elizabeth Grandige in 1853 and arrived in Australia in 1855. After a brief stint farming, he became a seed and produce trader, with business premises on Queen Street and a residence in South Brisbane. Bulcock was a staunch member of the Temperance Council, director of the City and Suburban Building Society and was later involved in politics. He also owned land at Caloundra, which he had purchased in 1875 and built a holiday house on in 1878. Bulcock sold his allotment of land on Gregory Terrace to Thomas Illidge in 1884 and relocated to his land at Caloundra full time in 1885, eventually giving his name to Bulcock Street and Bulcock Beach.
Robert Bulcock (private collection, Ancestry.com.au).
Robert Bulcock’s house at Caloundra, “The Homestead” (Sunshine Coast Libraries).
THE HOUSE
Thomas Illidge was born in London and travelled to Port Jackson aboard the Euphrates in 1843, when he was aged 19. In 1849 he married Ann Taylor Burnett and they had six children whilst living in New South Wales. Tragically, one child died in infancy and another, a two year old daughter named Fanny, died during the voyage to Brisbane on the Don Juan in July 1859. When they first moved to Moreton Bay, they lived at London House on Queen Street, where they had two more children.
By 1868, Thomas Illidge and his family were living on Gregory Terrace. Between 1878 and 1882, their address is recorded as “Waratah House”, Gregory Terrace. Waratah House was located on the right hand side of Gregory Terrace as you travel towards Fortitude Valley, on the corner of Boundary Street. It was known as “Wirra Wirra” from 1901, however a carpark and “Bread House” now occupies the site. When the family first lived there, the street was home primarily to tradesmen, including carpenters, plasterers, bookmakers, builders and painters. Interestingly, Thomas owned a boot and shoe business in Sydney, but no occupation is recorded for him in Queensland, suggesting he was independently wealthy and living on his own means. [Edit 18 September 2017: additional information has since shown that Thomas continued his boot and shoe business in Brisbane. He had a store on Queen Street, which is shown in photos from 1864 and 1874. It miraculously survived the "Great Fire of Brisbane" in 1864, as well as two other fires the same year].
On 10 November 1882, Thomas’ wife, Ann, dies at their home, aged 61. Two years later, he purchases another allotment on Gregory Terrace, perhaps downsizing due to the loss of his wife, as well as his children now being grown up and settled elsewhere. By this time, the demographic of Spring Hill had changed, with the high breezy ridges with views, such as Gregory Terrace, increasingly occupied by Brisbane’s elite in large “villa” residences. The working classes continued to live in the area, but primarily in small timber cottages in the lower areas. Shortly after purchasing the land, Illidge commissions architect George William Campbell Wilson, to design his new residence.
George William Campbell Wilson, the architect who designed Illidge's new house on Gregory Terrace.
George William Campbell Wilson was a Queensland based architect, who was born in London in 1841. He left England for Australia in 1863 and was employed as an architectural assistant shortly after arrival. He also worked as a cabinet maker, upholsterer and undertaker, but began his own architectural practice in 1877. He was more familiar with commercial work rather than residential, however in addition to Illidge’s house, he also designed another house in nearby Leichhardt Street, for Charles W. Brookes. George Wilson practiced into the early twentieth century and died in August 1913. Although no evidence could be found either way, an earlier, smaller house may have existed on the parcel of land when Illidge bought it, which would have been removed or demolished to make way for the new house. Thomas’ new house was completed by 1885 and christened “Woolerina”.
Thomas Illidge lived at Woolerina for just over a decade, until his death on 7 June 1896. His will transmitted the land to Josiah Young and James Boyne Hall, who do not appear to have been relations and perhaps held the mortgage for the property. They never paid the death duty to enable the transfer of the land to them however, and the land was subsequently sold to Bridget Healy and Catherine Bridget Healy in November 1896. Bridget was Catherine’s widowed mother and each had an equal half share in the property.
Catherine and Bridget lived at Woolerina briefly after they purchased it and had renamed it “Loughill” by December 1897. However, by 1898 they were leasing it out, firstly to Joseph Davis and then to Frederick Adams from 1900 until 1903. In 1903, Mrs Bridget Healy is running and living at a boarding house on the corner of Wickham Terrace and Upper Edward Street, where Wickham House stands today. A Patrick Joseph Hunt Ryan is also listed at this address in 1903, which is where he most likely met Catherine Healy, whom he marries in October of the same year. After their marriage they reside at Loughill until around 1907 and then they relocate to Sydney in 1909. After they leave the house it appears to be leased again and is no longer referred to as Loughill.
After being leased to numerous people over the next seven years, William Gooley becomes the owner in September 1913. William was the licensee of the Jubilee Hotel on Leichhardt Street (now St Paul’s Terrace) from 1894 and was also the head brewer at Perkins and Co. Limited., He and his wife, Margaret (née Keating), lived in a cottage at the Brisbane Brewery on Mary Street, Brisbane, before relocating to 143 Gregory Terrace and residing there for many years. It appears he purchased the house on Gregory Terrace for his son, William Vincent Gooley and his new wife, Clara (known as Claire) Maria (née Roth). The couple had married in Sydney in February 1913 and are recorded as living in the house on Gregory Terrace in 1914 and 1915. Interestingly, the name of the house appears to have been changed again, this time being referred to as “Clairville”, no doubt being christened in honour of the new Mrs William Vincent Gooley. William Gooley Junior was apprenticed under his father, then worked as second brewer under him before taking over from him as head brewer after his death in 1916. The Gregory Terrace house was sold on 15 September 1916, only weeks before William Gooley Senior died. William Junior and his wife relocate to Milton Road, Milton and the Gregory Terrace house is then occupied by the new owners, Isidore and Norah Josephson.
Isidore was born in Melbourne in 1877 and came to Brisbane when he was only young. In 1898 he established a clothing manufacturing business, firstly at South Brisbane and then on Caxton Street at Petrie Terrace. For some reason, possibly to do with Isidore already owning a business, the house is transferred into Norah’s name less than a month after they purchase it, in October 1916. Isidore and Norah live there until 1920, when it is sold to Letitia MacDonald, wife of Benjamin Wickham Macdonald., Letitia was born around 1862, however little else is known about her. Her husband was a well known ship owner and eventually became a shipping manager and senior partner in the firm of Macdonald, Hamilton and Company.
Isidore Josephson’s clothing factory at Petrie Terrace (State Library of Queensland).
On 21 May 1926, Karl Christian Brunnich purchases the Gregory Terrace house from the Macdonalds. Brunnich was born in Red Hill in Brisbane on 22 April 1887. He trained and qualified as a doctor in Sydney and was the Resident Senior Pathologist at the Royal Prince Alfred Hospital at Camperdown prior to relocating back to Queensland. When back in Brisbane, he lived at “Craigston” on Wickham Terrace, which was a boarding house and the predecessor to the current Craigston, which was built in 1927. Wickham Terrace had been a medical hub since the 1880s, a tradition which continues today.
Karl married Lois (née Scott) on 27 August 1925 and the couple lived in the house at Gregory Terrace from the time they purchased it. Lois’ mother was Lucy Cribb Foote, making her a member of one of the most prominent families in Brisbane and Ipswich. The Cribb and Foote families made their wealth through the success of their Cribb & Foote department stores. Lois took a different employment direction from her mother’s family however, and worked as a nurse. Prior to her marriage she lived with, and worked for, a relative, Ernest Walter Kerr Scott, who was also a medical practitioner. Karl and Lois may have met as a result of them both working in the medical profession. It is very likely that it was Karl and Lois who renamed the house Lokarlton, using a combination of their first names. Lois’ relative’s house in New Farm was called Ermabrae, which was a combination of their two names, Ernest and Margaret, which may be where they got the idea from. Brunnich ran his medical practice out of Lokarlton for 25 years, from 1926 until his death on 12 September 1951.
After Karl’s death, the house is transferred to Lois, before being purchased by a company, Arran Pty Ltd, in January 1973. However, the company leases part of the land back to Lois, who continues to live in the house for the next 7 years, until her death on 12 March 1980. This makes her the longest resident, calling Lokarlton home for close to 54 years.
The beautiful coloured glass fanlight over the entry to Lokarlton at Spring Hill. It is an unusual name and the current owners wanted me to find out where it came from. I discovered that the first names of the sixth owners were Lois and Karl! Lo + Karl + Ton = Lokarlton!
INTERIOR
One of the most beautiful features of the house is the pressed metal on the walls and ceiling throughout. I originally thought it may have been original, but after a bit of research I discovered that pressed metal was only just starting to become available in Australia around the time Lokarlton was built. I also found the various styles used in the house in the 1928 Wunderlich catalogue, but not in earlier ones. This suggests that it was installed during the first few years of Karl and Lois' ownership of the house.
Pressed metal panelling on wall of hallway at Lokarlton.
Steel Wall Lining No. 1037” from the 1928 Wunderlich Catalogue.
The pressed metal ceiling in the dining room of Lokarlton.
Wunderlich pressed metal ceiling design, featured in their 1928 catalogue.
Although the interior of the house was altered during the Brunnich's ownership, the exterior of the house appears to have changed very little between 1914 and 1946. The house has been vastly extended and refurbished over recent years, however it still retains many original and interesting features. Not bad for a house that is over 130 years old!
1914 Detail Plan of Lokarlton (Brisbane City Council Archives).
1946 aerial photo (Brisbane City Council PD Online).
2016 aerial photo of Lokarlton (Google Maps).
NOTES
This is only an extract from the full history I uncovered for this house. References citing the sources of the information contained in this report have been omitted from this online version to make it easier to read. Some images and maps have also been cropped to show details more clearly. Please contact me if you would the details of any references, or if you want to know where to find the full size versions of the images and maps.
Want me to uncover the story of YOUR house?
I research the history of houses all over Australia. What secrets will your home have to tell??
View more information on my packages and prices here
Read more about some other houses that I have researched here
Get in touch with me here
You can also follow my research discoveries, history and adventures on Facebook, Instagram and YouTube

