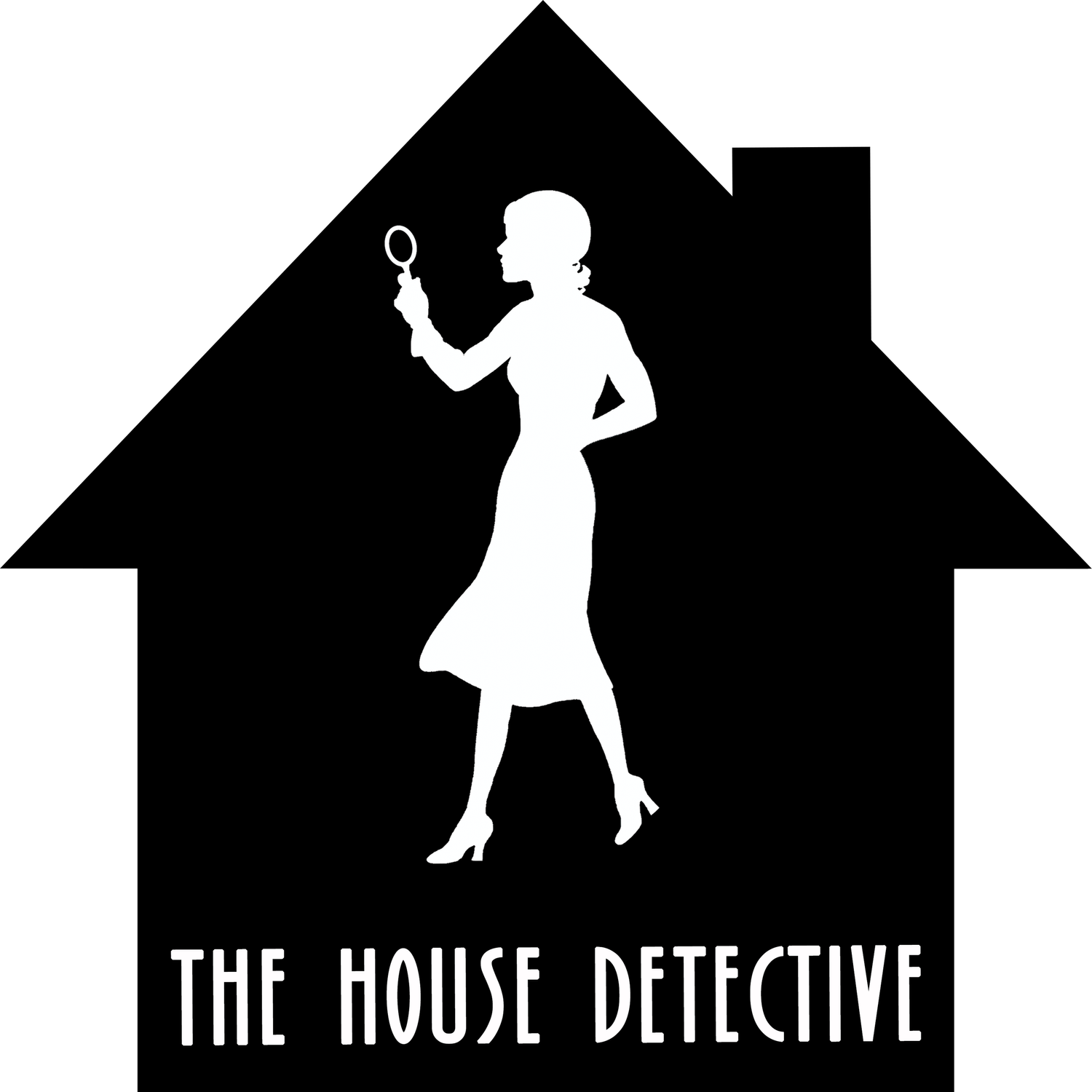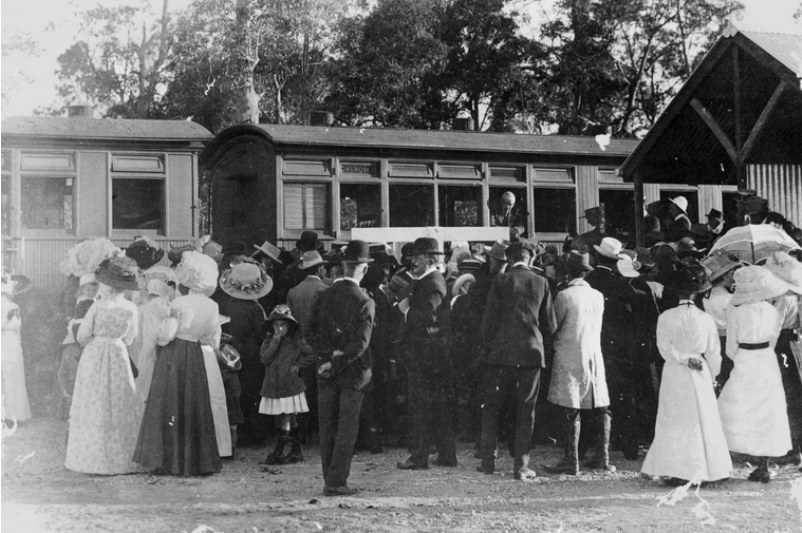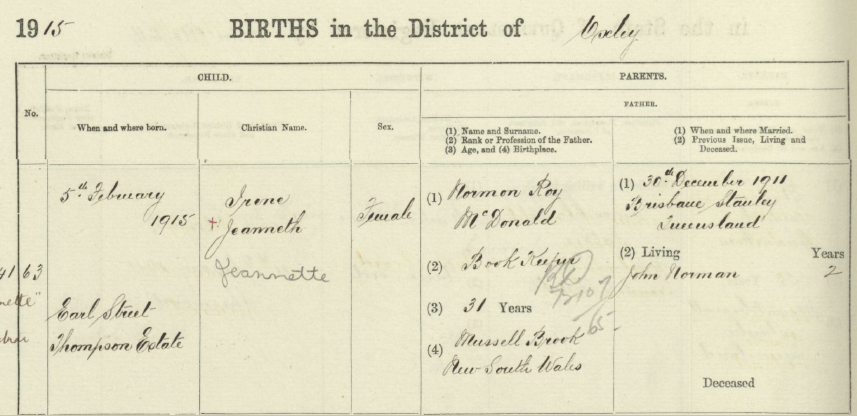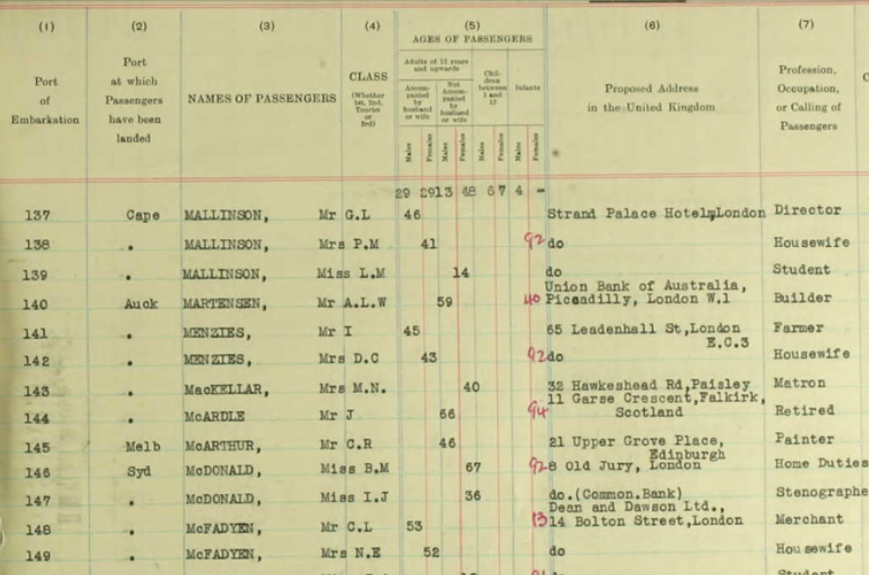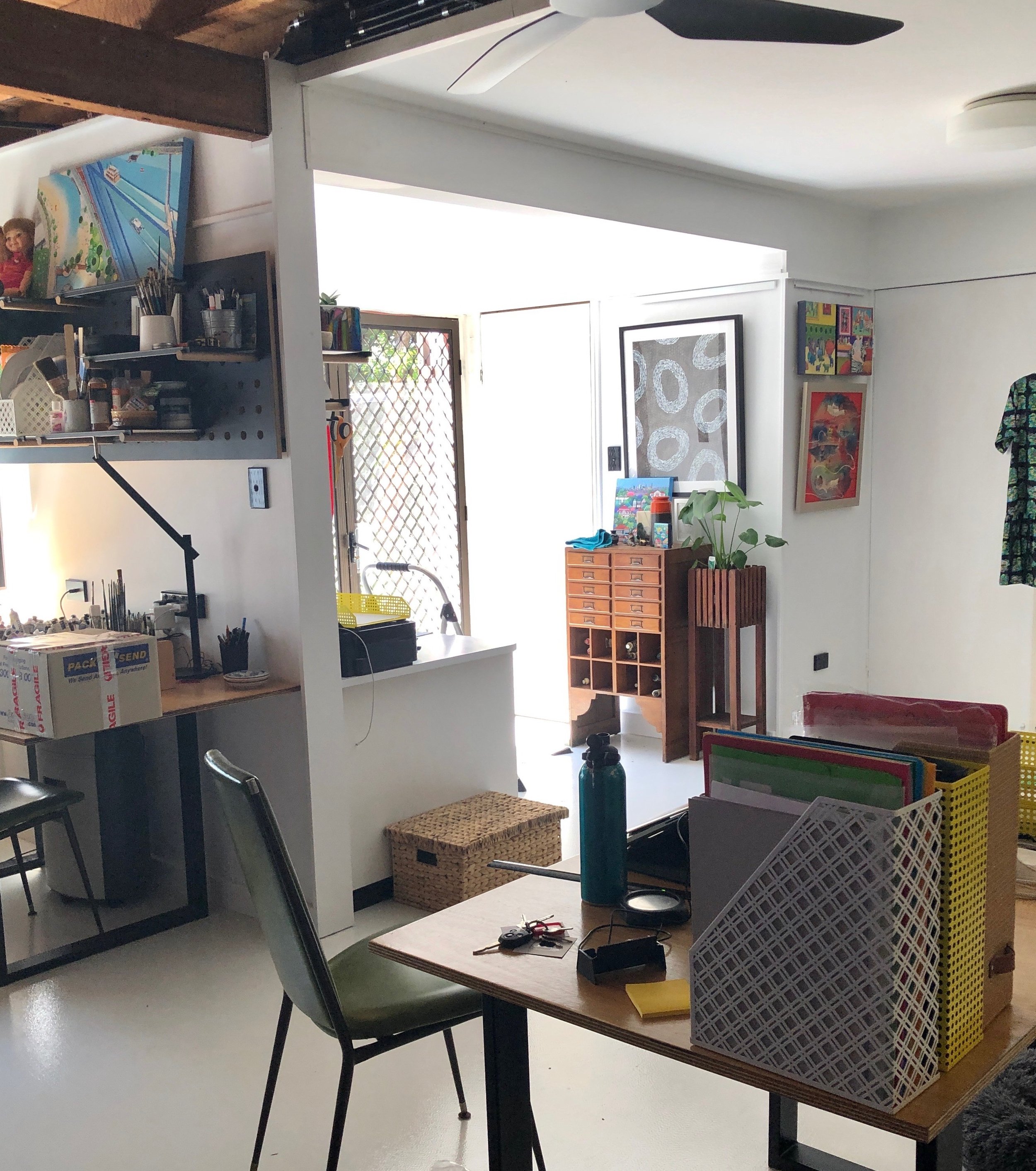McDonald House: A John Dalton Modernist Design at Carina
The striking entry to the house
This home is a remarkably intact example of a Mid-Century Modern Brisbane home and the work of one of Queensland’s most significant post-war architects. It was built in 1968 for Irene Jeannette McDonald.
The lovely gardens, complete with tyre swans!
SUBURB HISTORY
The suburb name of Carina comes from Carina Farm, a large property on Old Cleveland Road, run by Ebenezer Thorne. The property in turn is thought to have been named after his daughter, Kate Carina May Thorne, born in 1876. Thorne subdivided his farm and sold it as the Carina Township Estate in 1889.
To improve access to the suburb, in 1912 the Belmont Shire built a tramway from Norman Park, via Camp Hill to Carina. It only had a short life however, closing in 1926. In 1948 the Brisbane tram network was extended along Old Cleveland Road from Camp Hill to Mayfield Road, just short of the Carina village and school.
The sale of the Carina Township Estate, 1889
The opening of the Belmont Tramway in 1912
THE LAND
Surprisingly, given the development of the Carina area, a huge swathe of land remained one undeveloped holding right up until 1942. This holding covered almost 74 acres, a vast amount of land in the middle of an increasingly densely settled area.
The individual portions that made up this area ( Portions 236, 239, 240, 243 and 244) appear to have been split and sold separately in the mid- 1940s. The following decades would see another boom in population growth in the area. A large number of post-war housing estates were established, including many constructed by the Queensland Housing Commission. The 1960s in particular were a time of massive growth for the suburb and many private companies built housing estates in the area.
The large holding of land at Carina, which was not developed until after WW2
One of the private companies to invest in the Carina area in the 1960s was Sea Spray Pty. Ltd. They purchased close to 20 acres which was part of Portions 244 and 247. It was a triangular shaped block, with a small section fronting D’Arcy Road.
Sea Spray sold the property to Lomond Development Pty. Ltd. in 1964. This company subsequently divided part of the land into about 90 residential sized allotments in June 1965. This included Lot 69, which measured 24 perches and would become the site of the subject house. This lot fronted Banbury Street, which had also been created as part of the estate development.
The Certificate of Title showing Sea Spray’s ownership
Sea Spray's Land
The transfer to Lomond Development
Subdivision of the land into residential lots
A plan of Lot 69
Clifford and Joan Tracy were the first people to own the individual 24 perch (607m2) Lot 69. They purchased the land from Lomond Development on 9 August 1966. Prior to this, the couple were residing nearby on Broadway Street at Carina. Clifford was a bank officer and Joan was a telephonist.
The Tracys only held onto the land on Banbury Street for a few months, selling it in October of the same year. Interestingly however, they were living three doors down by 1972. By this date, Clifford was working as an insurance agent and Joan was looking after the household duties.This suggests they may have purchased multiple lots in the estate, or were unhappy with Lot 69 and sold it and bought another.
Irene Jeannette McDonald purchased the allotment from the Tracys on 5 October 1966. It was customary at the time to include a woman’s marital status on Certificates of Title. As Irene was unmarried, she was recorded as a “spinster”.
Irene was born on 5 February 1915 to Norman and Jennie McDonald. They were living on Earl Street in the Thompson Estate (now Greenslopes) at the time, with their two-year-old son, John.
Norman and Jennie had married in 1911, but it seems they lived apart for most of their lives. In the early years of their marriage, Norman was recorded on the Electoral Rolls as a bookkeeper and then overseer at a property at Beaudesert. He was then listed at Windorah in far western Queensland after Irene’s birth. During this same time, Jennie was recorded at a number of different addresses, including Paddington, Ithaca and Wooloowin.
The Tracys living elsewhere at Carina in 1963
Irene’s birth certificate, 1915
Jennie continued to move regularly over the years. Irene lived with her mother at a number of addresses in Brisbane until sometime between 1958 and 1963.
Irene was atypical for the era in not marrying. Also unusual for a single woman at the time, she travelled overseas to England at least twice. The first was in 1936, when she was 20 and the second aged 36 in 1951. Being well before the era of affordable long-distance air travel, her voyages were by boat. On the second trip she was accompanied by her unmarried aunt, Bridget. Her friends threw her a going away party at Lennons Hotel for the second voyage and an account appeared in the newspaper.
Irene's going away party, 1951
Irene and her aunt on the ship's passenger list, 1951
By 1963, Irene was living on Park Road at Yeronga. She had worked as a typist for many years, but was employed as a stenographer by this date. The two careers were not unrelated however, as a stenographer was someone who transcribed dictation in shorthand.
Irene’s mother passed away in 1965 and it was the following year that Irene purchased the land at Carina.
Irene’s purchase of the property
THE HOUSE
After purchasing the block of land at Carina, Irene commissioned Brisbane architect, John Dalton, to design her a house.
An application to construct a new dwelling on Irene's land was submitted to Brisbane City Council on 2 June 1967. It was approved the following month. The builder was Arthur Raymond Adsett, who also built a number of other Dalton houses, including 140 Kenmore Road, Kenmore and 93 Stuartholme Road, Bardon.
Irene took a mortgage out over the land in August 1967 and it seems very likely that this was used to fund the design and construction of the house. The estimated cost of the house was $20, 300. Based on the prices of other houses constructed around the same time on Banbury Street, this was very expensive. It was over twice the price of many of the other houses!
The building card for the property
The application and approval recorded on the building card for the property
An aerial photograph from April 1967, shows that Banbury Street has been formed by this date. A number of new houses have been built along it, although Irene's lot remains vacant. Electoral Rolls show that Irene was living in her new house by 1968. The location was considered part of Seven Hills at this time. All of the evidence indicates the house was completed by the end of 1967, or the beginning of 1968. Although it’s not clear what source was used, the Digital Archive of Queensland Architecture records its completion date as 1968. It would be known in John Dalton’s records as the McDonald Residence.
An aerial photo from April 1967, showing the empty block
An aerial photo from two years later, showing the house had been built by this date
By the time she moved into her new house, Irene was working as a private secretary. Unfortunately her employer could not be discovered. Likewise, it is unknown whether Irene had some connection to John Dalton or his business, or what led her to choose a very modern, architect designed home. Regardless of the inspiration behind it, she must have been quite happy there, as she called it home for twenty-six years.
The interior of the house, which is remarkably unchanged from the day it was built
Irene at the house in 1968 (top) and 1980 (bottom)
HOUSE DESIGN
The house was designed by Brisbane architect, John Dalton. Dalton was born in Leeds, Yorkshire in 1927. He arrived in Australia aged 23 under the “£10 pom” immigration scheme. After initially working as a draftsperson for Brisbane City Council, he undertook a Diploma of Architecture at Brisbane Central Technical College (now QUT). He worked at a number of architectural firms whilst studying, including Hayes and Scott. He completed his degree in 1956, the same year he gained recognition alongside Peter Heathwood for their award-winning design of the Plywood Exhibition House.
Heathwood and Dalton subsequently used the prize money to establish their own architectural practice. This partnership was dissolved in 1959 and Dalton continued as John Dalton Architect & Associates. He built a number of award-winning and peer-recognised houses over the decades. He became a lecturer at the University of Queensland and was later a member of the Faculty Board of Architecture. Dalton was also a prolific contributor to the discussion of architecture, contributing to a number of journals and industry publications.
Despite announcing his retirement in 1979, Dalton continued to practice part-time. His last commission was in 1986, for a pool house at Boorandool, at Bardon. Dalton passed away in 2007, but he remains a significant and influential figure in Queensland’s architectural history.
John Dalton
Despite an extensive search, unfortunately no original architectural plan for the McDonald Residence could be found. A number of John Dalton’s plans are held at the Fryer Library at the University of Queensland, but the McDonald Residence was not amongst them.
The McDonald Residence, as a custom-designed home, is not exactly identical to any of Dalton’s other works. However, as with many architects, the details of his houses from any one period of time are often similar. Hence a study of Dalton’s surviving houses and plans provides significant insight into the theory and intent behind the design of the Banbury Street house.
Dalton’s focus on climate-based design underpinned all of his houses and McDonald house was no exception. This includes the siting of the house on the block, the wide eaves, double skinned brickwork and the positioning of the windows and doors to maximise ventilation. Painting the exterior brick walls white was also a key climate orientated feature. It moderated the interior temperature of the house by reflecting heat. However, it also produced a striking aesthetic by contrasting with the dark stained timber that was also favoured by Dalton.
The exterior brick painted white
Wide eaves and the dark stained timber external wall
The large window and external door in a bedroom for light and ventilation
The overall effect of the white brick and dark timber
Flat roofs are commonly associated with Mid-Century Modern house designs and many of Dalton’s earlier houses certainly featured them. However, following ongoing issues with leaks, Dalton discontinued their use in 1963. From this date, skillion and gable roofs were most commonly employed. The Banbury Street house is an example of his use of a low-pitched gable roof.
Some other features characteristic of Dalton’s designs include the chimney and fireplace in the living room. Even Dalton’s smallest houses generally included a fireplace and the chimney was often positioned to signal the entry to the house.
The chimney and fireplace
The floor plan of the McDonald house reflects the compact nature of many of Dalton’s designs. The floor area of the design approved by Brisbane City Council in 1967, was 2000 square feet (186m2). However, the floor plan is unusual in having only two bedrooms upstairs. In fact, the room downstairs was probably designed as a rumpus room rather than a third bedroom. Dalton was designing a number of smaller budget houses at this time for Consolidated Home Industries, however even these had three bedrooms. This correlates with the Banbury Street house being a custom-designed home for a spinster lady, rather than for a family.
The interior of the house is largely unchanged from when it was constructed. One exception is the enclosure of the rear verandah on the upper level, to form another living room. Aerial photographs suggest this work was undertaken in the 1970s. The timber framework of the original uncovered, pergola and the balustrade are still in situ, however. Similar examples can also be seen at a number of Dalton’s houses, including Louis House and the Peden Residence.
What is now another living room on the lower level, was probably a single garage when the house was built. This seems to be the only other major alteration from the original design. Of course an original plan is required to confirm this.
The rear verandah, now enclosed
Another Dalton house showing a verandah with similar timber framework
After changing hands a number of times, the house was purchased by Debra and Alex Hood in 2019. They have since lovingly restored the home, whilst updating it to meet modern requirements and their own vision. As passionate admirers of Mid-Century Modern architecture and design, the house could not have found better caretakers for its future.
Most of the kitchen cabinets were sadly too damaged to retain, however Debra and Alex re-used some of the silky oak for the handles of the new kitchen. They also re-purposed original tiles in the handles of the new bathroom vanity.
Debra, a talented artist known for her bright depictions of Brisbane's character houses, now has her studio and shop under the house in what would originally have been the garage. You can check out her artwork and products here.
Debra's studio and shop
HOUSE TOUR
You can join me on a tour of this amazing house here. I also chat to Debra about its history, the design and what she loves about it!
ACKNOWLEDGEMENTS
A PhD Thesis on Dalton by Dr Elizabeth Musgrave was key to my research for this house (Musgrave, Elizabeth Anne (2019) “Art & Environment: John Dalton and the pursuit of a modern architecture for Queensland”. PhD Thesis, Faculty of Architecture Building & Planning, The University of Melbourne). It was crucial for understanding the context of the McDonald House in relation to his body of work. It covers his designs and ethos in far more detail and with far more expertise than my brief summary of his career. It can be read online here
You can also read Dalton's obituary by Dr Musgrave here
NOTES
This is only an extract from the full history I uncovered for this house. References citing the sources of the information contained in this report have been omitted from this online version to make it easier to read. Some images and maps have also been cropped to show details more clearly. Please contact me if you would the details of any references, or if you want to know where to find the full size versions of the images and maps.
Want me to uncover the story of YOUR house?
I research the history of houses all over Australia. What secrets will your home have to tell??
View more information on my packages and prices here
Read more about some other houses that I have researched here
Get in touch with me here
You can also follow my research discoveries, history and adventures on Facebook, Instagram and YouTube

