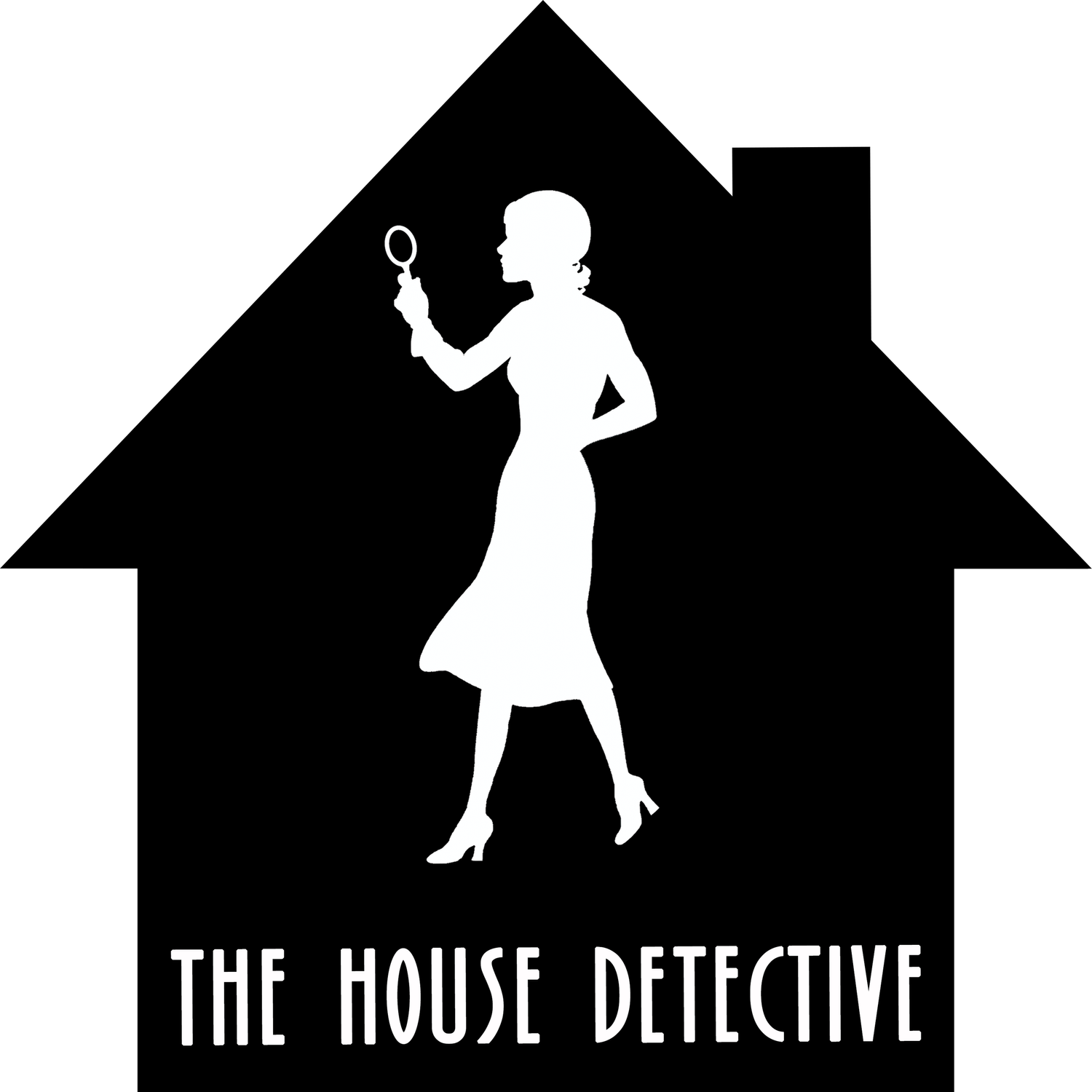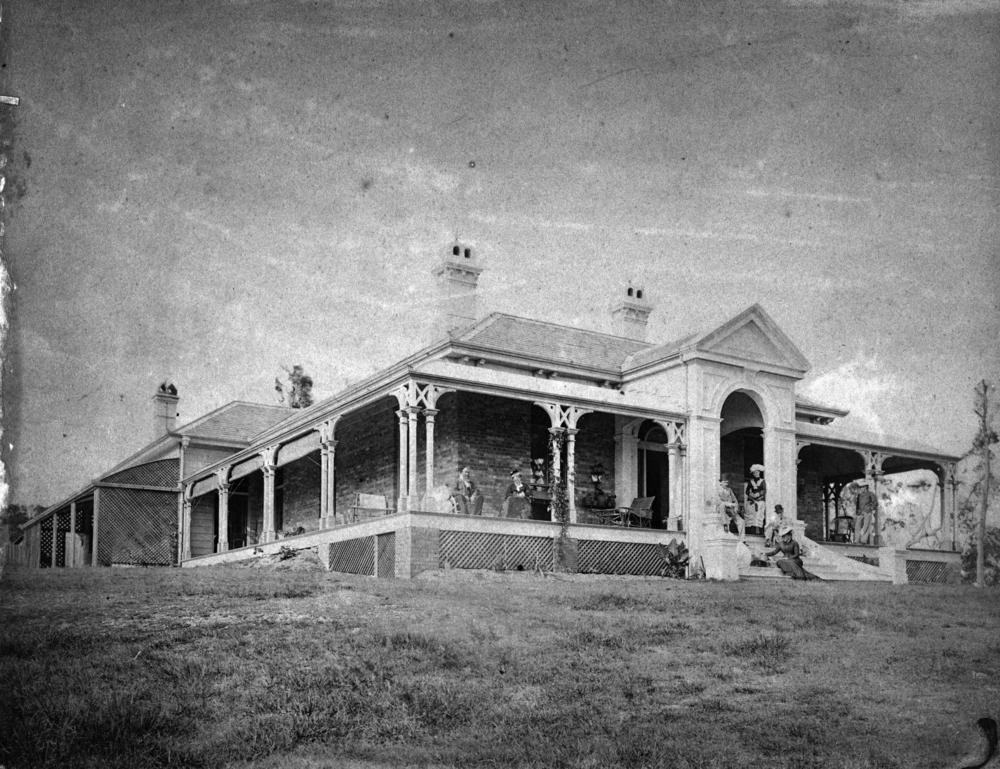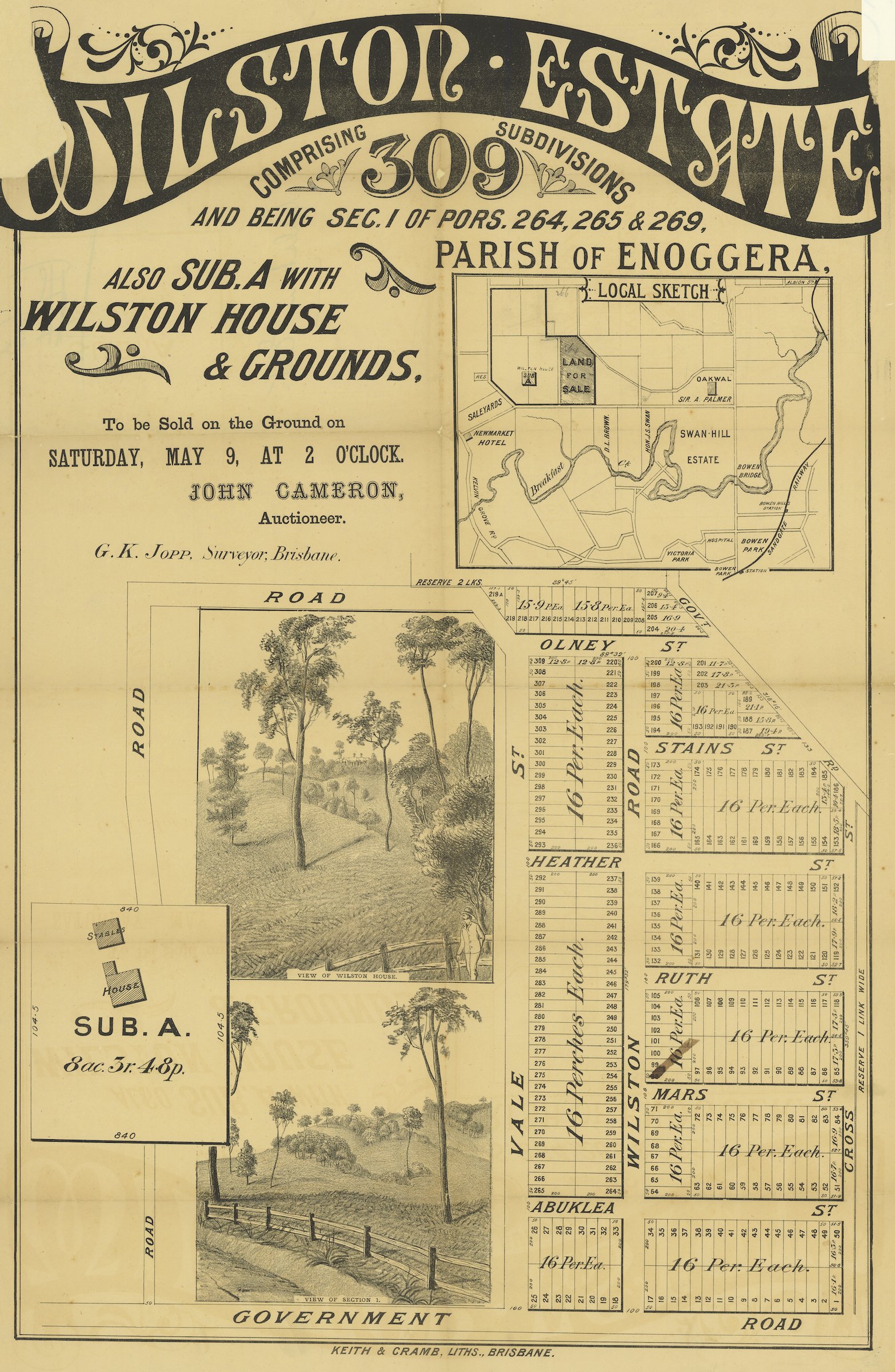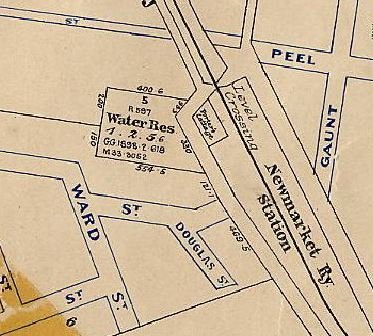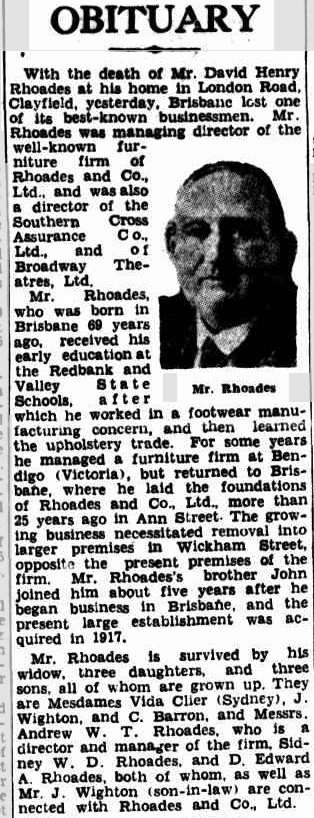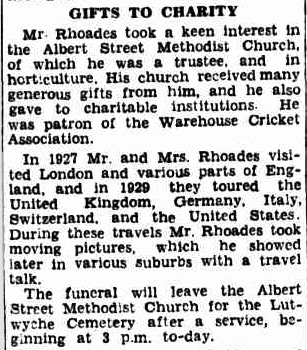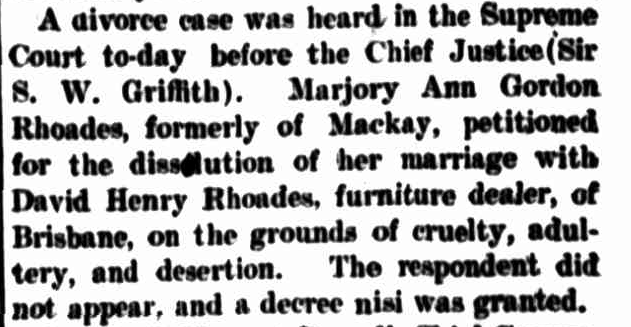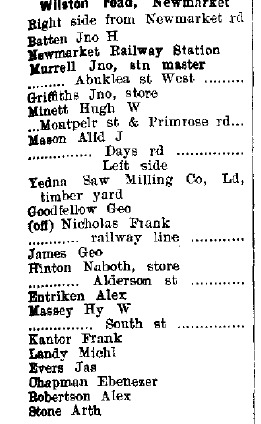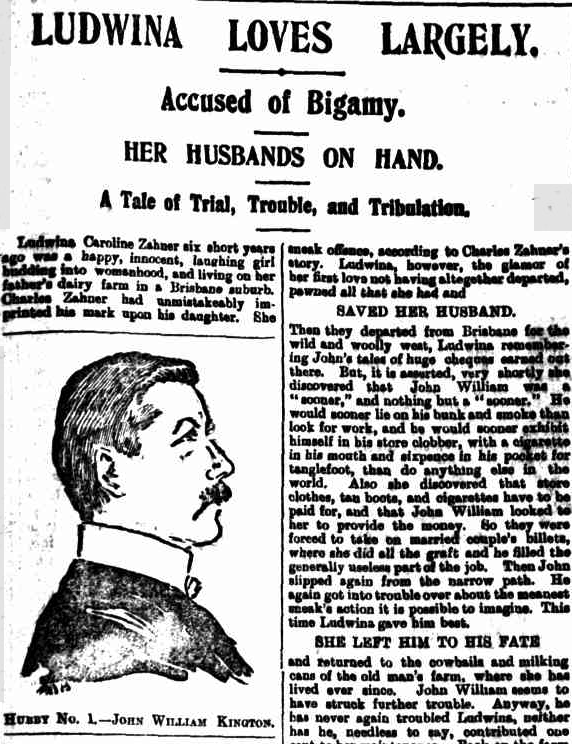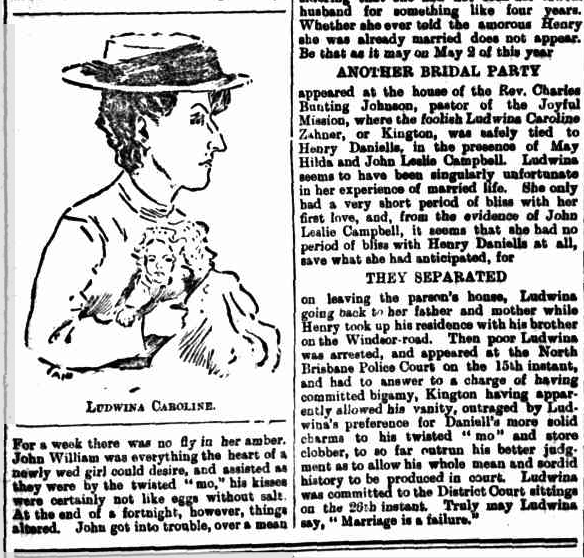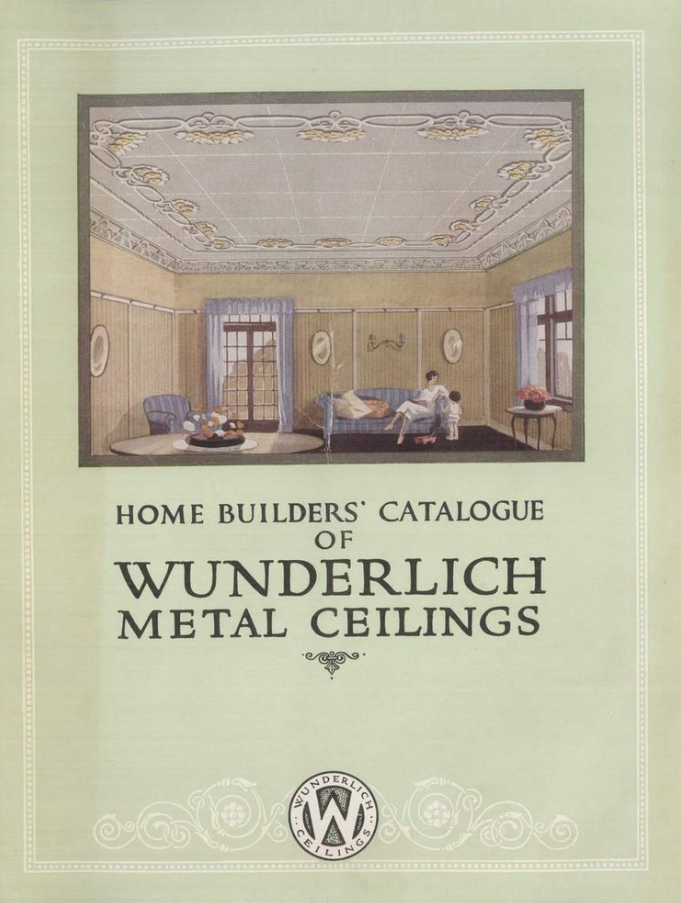A NEWMARKET HOUSE
A little while ago I researched this great house at Newmarket. Not only did I learn so much about the evolution of the suburbs of Newmarket and Wilston, I also ended up researching the Newmarket Cattle Saleyards, which were across the road from Newmarket Station for many years. It seems the house was built about 1912, by the caretaker of the saleyards. I also uncovered a scandalous story about one of the later owners- she was arrested for bigamy! It seems she conveniently forgot about her disastrous first marriage when she found herself pregnant to a different gentleman and married him! After the scandal died down, they subsequently lived in the subject house together for over 20 years.
THE LAND
Two gentlemen who took advantage of the early land sales in Brisbane following the closure of the penal settlement and the establishment of Queensland as its own state, were William Wilson and William Lovell. In 1859, Wilson purchased Portion 265, measuring forty-one acres and one rood and Lovell purchased the forty-six acre and one rood, Portion 269 in 1860.
Wilson was the director of a commercial and insurance company and was also a Member of the Queensland Legislative Council. In 1858, he married a widow, Mary Coutts, and in 1861 he engaged architect James Cowlishaw to design a cottage for them in Mary Street, Brisbane. The couple lived in this house until Wilson purchased Lovell’s portion 269 in 1868 and built “Wilston House” on this land about 1876. Wilson had again engaged Cowlishaw to design his new house, which was a much grander residence than the Mary Street cottage.
1895 map, showing Wilson’s Portion 265 and Lovell’s Portion 269
Wilston House, c1881 (State Library of Queensland)
John Stevenson purchased the entirety of Wilson’s land in October 1884. He subdivided it and from April 1885, sold it off in sections as “The Wilston Estate”. Wilston House was also offered for sale but was retained on a much larger allotment of land than the other subdivisions, measuring just under nine acres. The house and estate would eventually give their name to the whole suburb.
1885 newspaper ad for the Wilston Estate
An 1885 flyer advertising the sale of Wilston Estate
Another 1885 flyer for Wilston Estate
In March 1887, Charles Mackler purchased three lots in The Wilston Estate, subdivisions 900, 901 and 902 of Portion 269. These neighbouring subdivisions were located at the corner of Wilston and Newmarket Roads.
Mackler was a tanner, someone who converts raw animal hides into leather. Mackler’s tannery was established at Newmarket in 1869, on land bordered by Edmonstone and Finsbury Streets. It is possible that Mackler purchased the land in the Wilston Estate to use in relation to this business, possibly as a temporary holding yard for animals.
Tanning, which involves the soaking and decomposition of animal hides, is an incredibly smelly process, and as a result, tanneries were usually located outside of towns. Newmarket would have been sufficiently isolated when Mackler started his business, but as residential settlement in the vicinity increased, there were rising concerns about the odours from the tannery. Mackler died in 1901, but C. Mackler & Co. Ltd continued to operate for many decades afterwards.
C. Mackler & Co.’s shop at 134 Elizabeth Street, Brisbane, c1918
A gentleman by the name of Walter Reid also invested in The Wilston Estate, purchasing twenty-three lots from Stevenson in May 1894.
Walter Reid had established the firm of Walter Reid & Co. Ltd in Rockhampton in 1864 and built it into a retail empire. The company did a successful wholesale trade in alcohol and general merchandise and eventually entered the shipping trade, in order to transport the goods. Reid sold his highly successful business in 1880 and retired to England a very wealthy man.
In 1883, Reid married Jean Evangeline Stewart and the couple eventually returned to Australia. Reid took up pastoral pursuits and when he purchased the land in the Wilston Estate, he was recorded as a grazier at Consuelo Station in Queensland (approximately 260km south west of Rockhampton).
Walter Reid
The land Reid purchased in 1894 included subdivisions 821, 822 and 823, which were located at the corner of Abuklea Street and Wilston Road and were adjacent to Mackler’s subdivision 902.
Walter Reid’s grazing business failed to achieve the same successes as his previous business and he suffered financial losses. His mental health suffered as a result and he spent the last years of his life in Gladesville Hospital for the Insane in Sydney, dying in 1911.
1895 map showing The Wilston Estate subdivisions
Detail of Mackler and Reid’s lots
In February 1898, Charles Mackler sold part of his land to The Commissioner for Railways, for the construction of a new railway line. In April of the same year, Reid too sold almost half his land to the Railway Commissioner.
This land was for the construction of the new Enoggera Railway. This branch line was built primarily for the transport of stock to the Newmarket cattle saleyards, rather than for passengers. The Newmarket saleyards (also known as the Enoggera saleyards), had been relocated from Roma Street in 1877 when the yards there became inadequate. The cattle yards gave their name to the railway station and in turn, the suburb.
The first Station Master at Newmarket was John Murrell and his residence was located on Wilston Road, right next to the railway station. In the early days of the railway he would most likely have had to manually operate the gates at the level crossing too. The Enoggera railway line was later extended to Ferny Grove, as demand increased along with residential settlement.
The location of the Station Master’s house on 1906 map
The location of the Station Master’s house on in a 1936 aerial photo (QImagery)
Steam train at Newmarket level crossing, 1960 (QLD State Archives)
The Newmarket saleyards were located on the northern side of Newmarket Road and stretched all the way from Enoggera Road to Wilston Road. The markets were closed in 1931 after the Cannon Hill markets were established, but Saleyards Lane, running off Newmarket Road near Enoggera Road, remains as a tribute to this early use.
Saleyards at Newmarket, 1921 (State Library of QLD)
Map of the area in 1897, before the railway, showing the location the saleyards
Map of the area in 1906, after the railway
After tanner Charles Mackler died in October 1901, his land was transmitted to William Stephens and Daniel Walker McLeod as devisees in trust, under Mackler’s will.
Stephens and McLeod may also have been involved in the C. Mackler & Co. business, as Stephens was also a tanner and leather merchant and McLeod was a stock and station agent. As Mackler doesn’t appear to have ever married, it seems he left his land to the business he had founded.
Stephens and McLeod then sold the land to Alexander Fraser, Robert Duncan Turner and Samuel Fuller in March 1902. Fraser, Turner and Fuller may also have had interests in C. Mackler & Co., as seven years later, the land is put into the name of the company. Despite the complaints about the smells from local residents, the site was still being used as a tannery until at least 1951. Eventually Brisbane City Council resumed the land and converted it into a park.
Charles Mackler’s funeral notice
An ad for C.Mackler & Co., 1931
Another ad for C.Mackler & Co., 1931
After his death in 1911, Walter Reid’s section of subdivisions 821 - 823 was sold to David Henry Rhoades.
Rhoades’ occupation was variously described as “dealer”, “ house furnisher” and “warehouse man”. Rhoades had been divorced from his wife, Marjory Ann Gordon Rhoades (née McKay) in February 1901 on the grounds of cruelty, adultery and desertion. Rhoades wasted no time remarrying after the divorce however, marrying Edith Katherine Andersen the same year. Rhoades must have made plenty of money from his various pursuits, as he travelled overseas with his second wife in 1927 and 1929 and his obituary in 1936 notes his generous gifts to his church and charities.
Rhoades only owns the property at Newmarket for a short time, however, and doesn’t appear to ever reside there. Instead he is recorded as living at Wilston, Grovely, Enoggera and Windsor.
Rhoades' obituary, 1936
Notice of divorce proceedings commenced by Rhoades’ wife in February 1901
THE HOUSE
John Henry Batten bought the land off Rhoades in September 1911.
In 1903, Batten was living with his sister-in-law, Margaret Rankin, at Kelvin Grove when his wife of only five years, Mary, née Lynch, died. Curiously the Electoral Rolls for this year also list Margaret’s husband, Donald, living with her on Prospect Terrace, but he is not mentioned in the funeral notice and no record of his death could be found.
Two years after his wife’s death, Batten is listed in Edmonstone Street, Newmarket. His occupation is recorded as “stockman” this year, but from 1909, he is listed as the caretaker of the Enoggera Saleyards. No doubt proximity to his place of employment would certainly explain why he chose to buy land where he did, as it was directly opposite the saleyards.
Funeral announcement for John’s wife, Mary, 1903
John Batten on the Electoral Roll in 1905 (top) and 1909 (bottom)
The 1912 Queensland Post Office Directory, which is similar to an early version of the White Pages and lists residents in order by street, shows all the residents on Wilston Road between the Newmarket Railway Station and Newmarket Road that year. In the 1912 edition the residents are not split into left and right sides of the road, but Batten is not listed on either side.
When the 1912 listings are compared with those from 1913, which is split into separate sides, it shows that in 1912 there were no residents on the right hand side of Wilston Road from Newmarket Road to the railway station. This is where Batten bought his land and so it is likely there was no house on his sliver of land adjacent the railway line in 1912. However, by the 1913 edition, Batten is recorded as living in this location.
This suggests that Batten most likely built a house on his land here between about August 1912 and August 1913, as that is the month when the directories were published. This house is in the same location as the subject house. As the style of the current house is consistent with this construction date, it is likely to be the same house.
Queensland Post Office Directory from 1912
Queensland Post Office Directory from 1913, listing Batten for the first time
Although it can’t be proven, Batten’s job as caretaker of the saleyards may also explain the orientation of the house, as he would have been able to keep an eye on them from the majority of rooms in the house. The shape of the subdivision of land probably had the biggest influence on the location of the house however, being too narrow to face the house to Wilston Road and have a back yard.
In addition to the land between the railway and the corner of Wilston and Newmarket Roads, Batten also owned a large allotment of land, measuring five and a half acres, on the opposite side of Newmarket Road. This holding was approximately half way between Newmarket and Wilston Railway Stations (where McCook Park is today) and extended all the way to Edmonstone Street. Batten purchased this land in 1902, so it is likely he was living in a house on this land when he was recorded on Edmondstone Street in the 1904 Electoral Roll.
Batten was caretaker of the sale yards until at least 1916, but by 1919 is listed as living on Wilston Road, Newmarket, with his occupation as grazier. Although he had tried to sell his paddocks in 1918, he only sold a few small lots and seems to have leased the remaining paddocks instead. He did sell his house and land on Wilston Road this year though. In December 1918, he sold it to Henry Daniels, who was also leasing his paddocks in 1925 when he tried to sell them for a second time.
Batten does not appear to have remarried after the death of his wife and eventually moved to Victoria, where he saw out the rest of his life as a farmer.
Batten’s Paddock advertised for sale in 1918
Batten’s Paddock advertised for sale in April 1925
Henry Daniels was a drover and five years after purchasing Batten’s house and land on Wilston Road, he also purchased subdivisions 900 to 902, in 1923. These subdivisions were on the northern side of Newmarket Road, which adjoined the house lot to the south-east, and were still owned by C. Mackler & Co. Daniels then subdivided the Mackler lots and sold the majority to Sydney McQuay in 1938.
Daniels retained a small, seven perch section, which he amalgamated with the other land he had purchased from Batten. It seems curious to have kept such a small portion, so it is likely that by incorporating this small part, he simply aligned the land ownership to the boundary of the existing yard that the house was located in.
The description of Daniel’s land, which is shown on the certificate of title, is now getting very convoluted. Its official description is: Subdivision 1 of resubdivision 2 of subdivisions 902 and resubdivision 2 of subdivisions 821, 822 and 823 of Portion 269, Parish of Enoggera. No wonder the government switched to the “Lot on Plan” method of land description that we use today!
The land owned by Daniels after he amalgamated Reid’s land and part of Mackler’s sub 902
The same map overlaid on a 2016 aerial photo
Henry lived in the house with his partner, Ludwina Catherine Zahner and their children. The couple had caused a sensation in 1904, when they were embroiled in scandal after Ludwina was charged with bigamy.
Ludwina was the daughter of a local dairy farmer and in 1899, when aged nineteen, she had married a shearer called John William Kington. A disastrous few years of marriage followed, during which, in addition to other problems, Kington allegedly refused to work and expected to live off Ludwina’s money. Ludwina eventually left him and returned to live with her father at Enoggera.
In 1903, she became involved with Henry Daniels and found herself pregnant. It isn’t clear if Daniels knew she was already married, but on 2 May 1904 he and Ludwina were married. Ludwina was about seven months pregnant at the time, and gave birth to a daughter on 23 June 1904. The marriage seems to have initially been a formality, as the couple did not live together immediately after the wedding. Ludwina’s past caught up with her later the same year however, when her bigamy was exposed and she was convicted in October. She was sentenced to a year in prison, but the imprisonment was suspended.
Scandal in the newspapers!
Henry and Ludwina seem to have later re-united, or were just waiting for the scandal to blow over before living together, as they were residing together on Windsor Terrace at Ithaca by 1908. By 1919, they were living at the subject house, with their two children, four year old Vera Catherine and one year old Henry Charles.
The couple resided there together for over twenty years, until Henry’s death in 1942. Ludwina then inherited the land, despite not legally being Henry’s wife. She remained there until about 1954, when the house was sold to Harold Ernest James Vos.
Harold Vos was born in Falmouth, Cornwall in 1897. He served in the British Army during World War One and after working as a steward on ships travelling to and from Australia after the war, he eventually relocated here permanently. He had married Edna Victoria Beale in 1922, apparently just after they had their first child in August of that year. Both Edna and their son, Harold Junior, also travelled to Australia. They arrived in November 1926 and by 1934 the family were living at Mitchelton in Brisbane. The family moved around a lot over the next ten years, including Windsor, West End, Brighton and Alderley.
Harold Vos wins money and says he will use it to pay off his recently purchased house at Newmarket
Vos continued to work as a steward, a job that mainly entailed looking after the Captain and officers on board a ship. After World War Two started, Harold enlisted to serve Australia. After his return, the family, including another son, Sidney Francis, moved into the subject house. They appear to have rented the property from Ludwina Daniels for at least ten years, as they are recorded there from 1943. Although the property wasn’t officially transferred to Harold until 1959, it appears that he actually bought it off Ludwina in 1954.
Harold and Edna lived together in the house until Harold’s death on 23 April 1960. Edna inherited the property and remained there for another thirteen years before selling to William Herbert Ridderkof in February 1973.
Not much information could be uncovered about Ridderkof, nor that of subsequent owners. This is primarily because digitised newspapers are only available up until 1954 for Brisbane and many other sources of information are only accessible online for dates prior to the 1960s.
However, the latter property transfers do provide an insight into some social history, in terms of the changing acceptable society norms. By the 1980s, what can be assumed to be unmarried couples are not only living together, but are purchasing houses together. This was something that would have been unheard of only a couple of decades before!
EXTERIOR
Aerial photos from 1936 to 2016, show that the exterior of the house appears to have been largely unaltered over this period. The only real change to the exterior (apart from closing in underneath recently) is the enclosure of the rear verandah and the extension of this verandah towards the railway line. It is also likely that the rear verandah has been widened. As these changes are visible on an aerial photo of the house from 1936, they must have been undertaken relatively early in the house’s history.
The “Detail Plan”, for the suburb, a Brisbane City Council sewerage plan from c1935, also shows that there was already an enclosed space on the railway end of the rear of the house by this date. As these plans were drawn up just prior to sewerage being installed, this small room at the end of the verandah may have been built in anticipation of installing a new plumbed toilet, which would have replaced the earth closet in the eastern corner of the yard. It may also have been installed earlier as simply a small bathroom, however.
This sewerage plan also shows that the rear verandah was already enclosed by this date. The style of the windows and the decorative timber detailing on the ceiling of this area, suggest a date of the 1920s to 1930s for this work.
Although no very early photos of the house could be found, two photos from 1925 were located, which show what the house looked like at this date. The exterior of the current house is remarkably unchanged from what is shown in these photos, and there was even a shed in the location of the current one at that date.
Residential area of Wilston Hill Brisbane ca 1925, showing the subject house at top left (State Library of QLD)
Detail of previous photo showing the subject house
View of Wilston Brisbane, c1925, showing the subject house middle right (State Library of QLD)
Detail of previous photo showing the subject house
INTERIOR
A search of Wunderlich catalogues for pressed metal, shows that all the designs found in the subject house, were available by 1908 and one of them even earlier. It is difficult to use the pressed metal patterns to narrow down the date the house was built though, as the same designs were produced for many years. However, only the pattern from one of the bedrooms is found in the 1895 catalogue, whilst all patterns are available by the 1908 edition and are still available in the 1928 catalogue (unfortunately no editions in between have been digitised). This does indicate that the house was built between about 1908 and 1928 however, which correlates with the estimated date of construction of 1912-1913.
Lily (right) enjoying the verandah of the house with friends in 1910 (BCC Archives)
Dining Room - pattern no.1104 from 1908 catalogue
Hallway - pattern no. 673 from 1908 catalogue
SUMMARY
The subject house was most likely built between 1912 and 1913, for stockman and caretaker of the Newmarket saleyards, John Batten.
In addition to John Batten, the house was also home to a scandalous couple and a soldier and his family.
Despite the many owners and its age, the exterior of the house has changed little from the time it was built. Many original interior features survive also. Of particular significance are the pressed metal ceilings and the brick chimney with fireplaces on both levels.
NOTES
This is only an extract from the full history I uncovered for this house. References citing the sources of the information contained in this report have been omitted from this online version to make it easier to read. Some images and maps have also been cropped to show details more clearly. Please contact me if you would the details of any references, or if you want to know where to find the full size versions of the images and maps.
Want me to uncover the story of YOUR house?
I research the history of houses all over Australia. What secrets will your home have to tell??
View more information on my packages and prices here
Read more about some other houses that I have researched here
Get in touch with me here
You can also follow my research discoveries, history and adventures on Facebook, Instagram and YouTube

